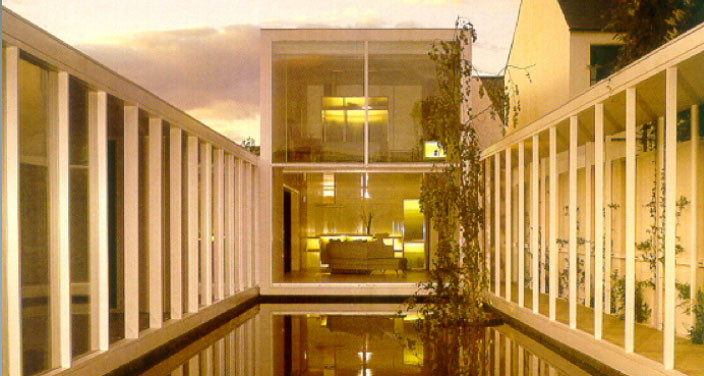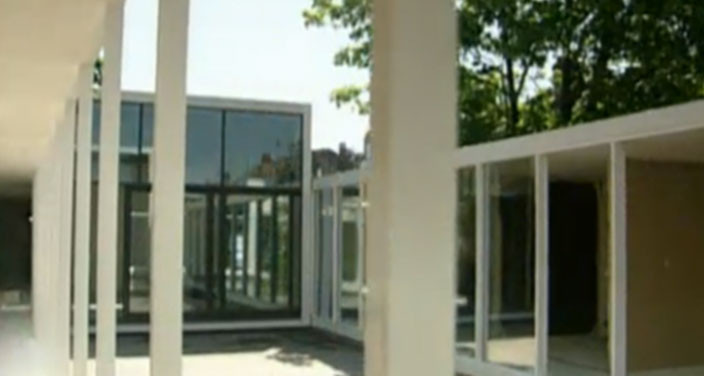 Project: Home & Studio, Finchley
Project: Home & Studio, Finchley
Value: £500,000
Role: Main Contractor
Period: 52 weeks
Overview
HSDev were appointed as the main contractor to build the Client’s “21st century dream” – a new build, high-end residential property. The highly-acclaimed project was later showcased on Channel 4’s ‘Grand Designs’.
The client had been looking for a property they could convert and expand for the last 3-4 years, before deciding to build something from scratch. The couple were both working in the creative field and wanted to live in a unique, modern space that would complement their businesses.
Brief
The design was for two buildings; a double height studio and a house that face each other, across a sunken water garden. The house looked out across the flooded courtyard, to the double height studio at the opposite end of the site.
The two buildings were connected by a sheltered walkway on the left and a long, glass-walled wing on the right, containing bedrooms and a workshop, leading through to the photography studio.
Challenges Overcome
As a first-time new build for both HSDev and the appointed architect, the project appeared to be very “far-fetched” and ambitious at the outset. However, we were confident that we could utilise innovative methods used in commercial construction, in order to fulfil the project requirements to an exceptional standard and within the given timescales – accordingly we took the plunge.
We met the following challenges along the way:
- The frame of this very contemporary design was to be built from the most ancient of materials, wood. The timber had to be continually re-set, due to the cold temperatures at that time of the year. Building a timber-framed house is very complex – a lot of gluing and bolting. It took three weeks alone to assemble the frame
- Later on, a fire in the timber-frame factory meant loss of machinery, tools and all the detailed drawings to make the panels. Yet within just ten days, we had all of the panels needed to go ahead and build
- The whole sub-structure was sitting on ground anchors, which are normally used for retaining embankments, but in this case were used vertically as piles
- In the quest for speed, we were not afraid to use mass market construction methods and arranged to have the framework of the house manufactured off-site in a timber factory, pre-fabricating all of the timber panels there. However, panels did have to be tweaked on site to get them to fit.
The additional challenge was of course to work with a TV crew, filming our movements!
Key Accomplishments
- We completed the project to an extraordinary standard, within budget, using lots of newly developed materials and cutting-edge building methods
- To make this a record-breaking fast build, we used a series of technical innovations, some of which have never before been used in a domestic build
- Flat waterproof membrane was used for the roof. This kind of membrane roofing is more often seen on high-end commercial builds. But we wanted to guarantee that the surface would be 100% waterproof. Tactics like this made it unique, pushing the boundaries of design and construction
- The build was given an original finish, with a coating of white render mixed with glass beads, giving the whole building a ‘sparkle’ inside and out. The finished product was delicate and light; an enclosed space which mirrored itself.


