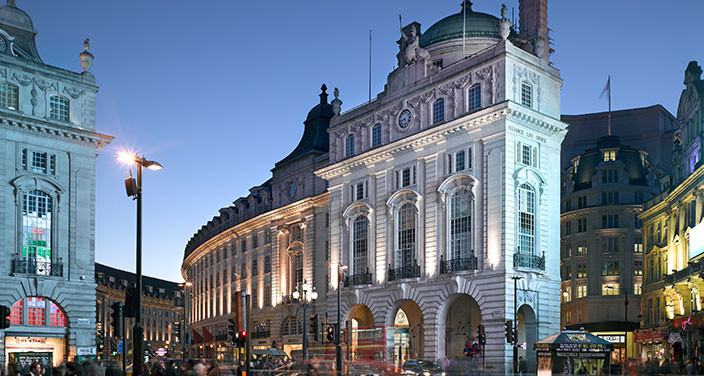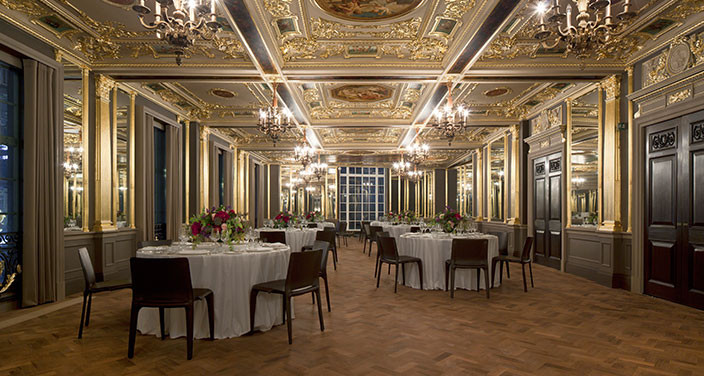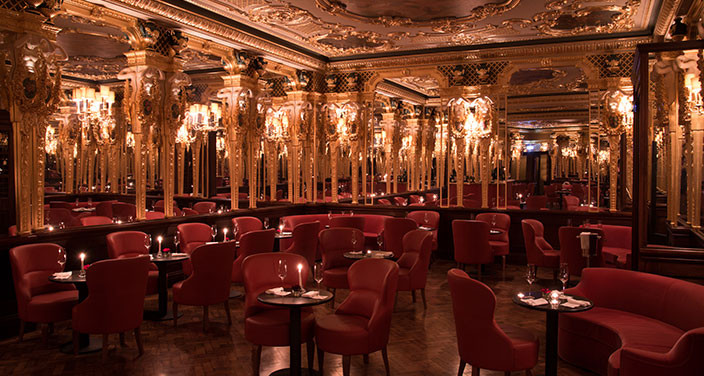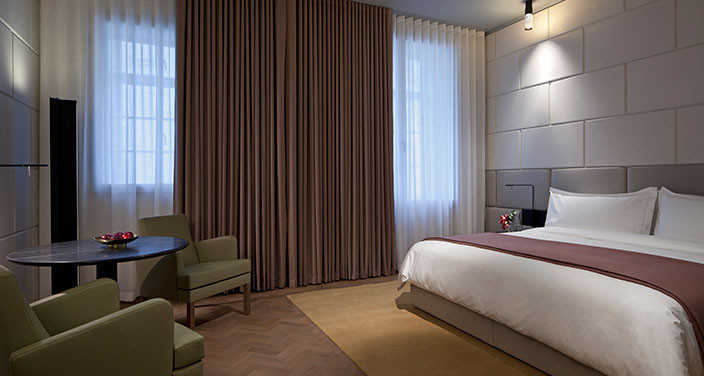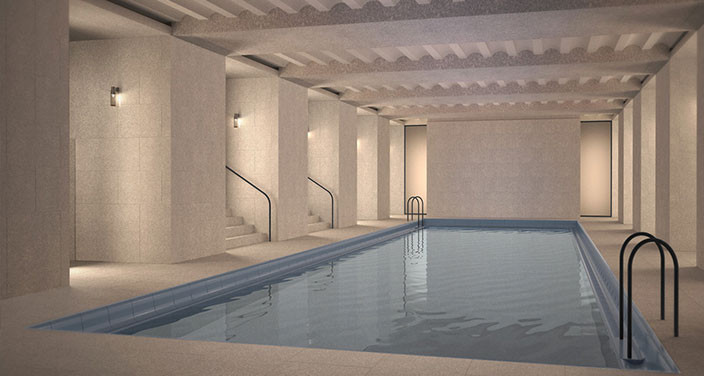Project: Café Royal
Value: £5,050,000
Role: Trade Contractor
Period: 54 weeks
Overview
The original appointment was for a 17-week contract as the builderswork trade contractor. The brief consisted of initial builderswork scope in Building 3. After successfully meeting project milestones and fulfilling the set requirements, the brief was extended and HSDev were awarded all builderswork in Buildings 1 & 2.
Brief
For the project to be executed successfully, it was necessary to demolish the central building (Building 2 – Oddenino’s) whilst still retaining the existing façade. Following this, a new building needed to be constructed, made up of two basements, a ground floor, seven storeys and a plant room.
The adjacent buildings, Building 1, County Mark, and Building 3, Café Royal required refurbishment and incorporation into the final Quadrant 1; the Café Royal Building.
As the appointed builderswork trade contractor, HSDev was to carry out all associated builderswork in Buildings 1, 2 and 3 which involved:
- General Builderswork (concrete column encasement, concrete column beam encasements, masonry column encasements, masonry and concrete patch repairs,
demolition of existing walls, breaking out concrete slabs, breaking out screed to floors, removal of temporary waterproofing)
- Structural slab in-fills to structural engineer’s requirements
- Formation of risers in existing structure
- Supply and installation of all block walling to Buildings 1, 2 & 3
- Formation of all service penetrations of walls and floors.
Challenges Overcome
In order for the services to all three buildings to function as one, service penetrations through the existing structural dividing wall (between buildings 3 and 2) had to be formed. These holes were up to (2.50m x 6.00m x 1.50m).
This involved:
- Temporary design
- Extensive temporary support works
- Breaking out of existing concrete structure
- Supply and installation of steelwork to form permanently steel boxed-out openings
- All associated making good and fire proofing.
HSDEV, due to their workmanship, were approved to carry out builderswork in the Areas of Special Interest within the building, which was listed area of works.
Key Accomplishments
- On completion, the new building had retail space to offer, in addition to five star hotel accommodation
- The retail accommodation was located at the ground floor with added flexibility to accommodate a wide range of unit sizes
- The final development was comprised of approximately 21,000m2 hotel space, 1,800m2 retail space (Upper Basement and Ground Floor) and 1,600m2 of a spa area (Lower and Upper Basement).

